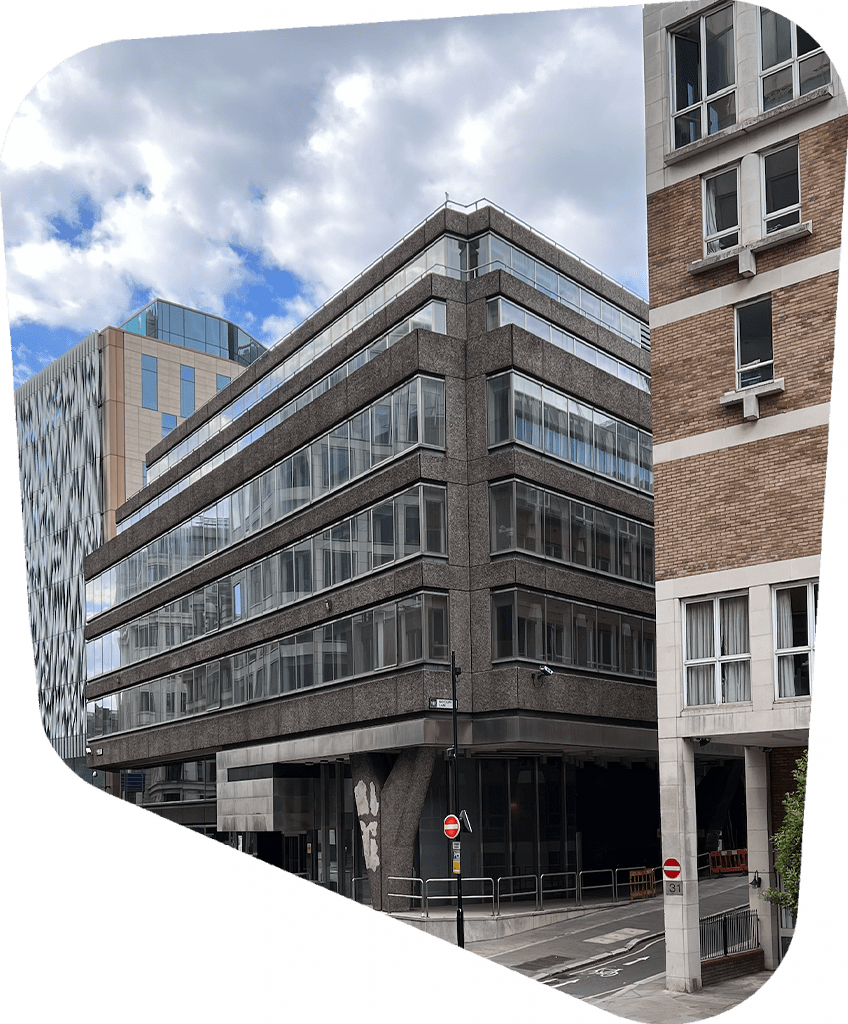
Faryners House is located at the intersection of Monument Street, Botolph Lane and Pudding Lane, within the Central Activities Zone. The existing building is seven storeys of vacant commercial floorspace.
To the west of the site lies Monument Square and the Grade I Listed Monument, designed by Christopher Wren and Robert Hooke in memory of The Great Fire. On Botolph Lane to the east, there are a number of commercial properties and residential apartments.
The building was designed in the late 1960s and completed in the 1970s. It features a concrete structure with bulky and deteriorating concrete cladding panels creating a defensive and insular character. Its low ceilings, outdated building form and poor sustainability performance means the building provides very substandard office space.
Faryners House is in need of significant investment to create a building that will provide the quality of modern office space that occupants require with enhanced sustainability and improved relationship with its neighbours and public realm.
Faryners House is named after Thomas Farriner (Faryner), a baker whose bakery in Pudding Lane was potentially the starting point for the Great Fire of London in 1666. The claimed source of the fire lies just south of the site boundary – this can be seen on the adjacent image, highlighted by the red cross. The rear of the premises formerly at 23 Pudding Lane now sits in the centre of Monument Street.
The existing 1970s building reflects its age. The reinforced concrete structure is clad with deteriorating concrete panels, giving the building an outdated and poor-quality aesthetic. It creates an uninviting and defensive relationship with the area, contributing little to its surroundings.
The building’s form and the mechanical systems (i.e., heating, ventilation and air conditioning) that service it, are outdated and inefficient. As a result, it is highly unsustainable with poor energy performance, and no greening or biodiversity. The internal office space, with low ceilings and dated layouts adds to the building’s poor quality.
Following a thorough assessment of the building’s future options, a full redevelopment of the site above ground is the only option that can adequately address the aforementioned. The vision for Faryners House is to create a new highly sustainable building that recognises the area’s history and provides significant public realm benefits.